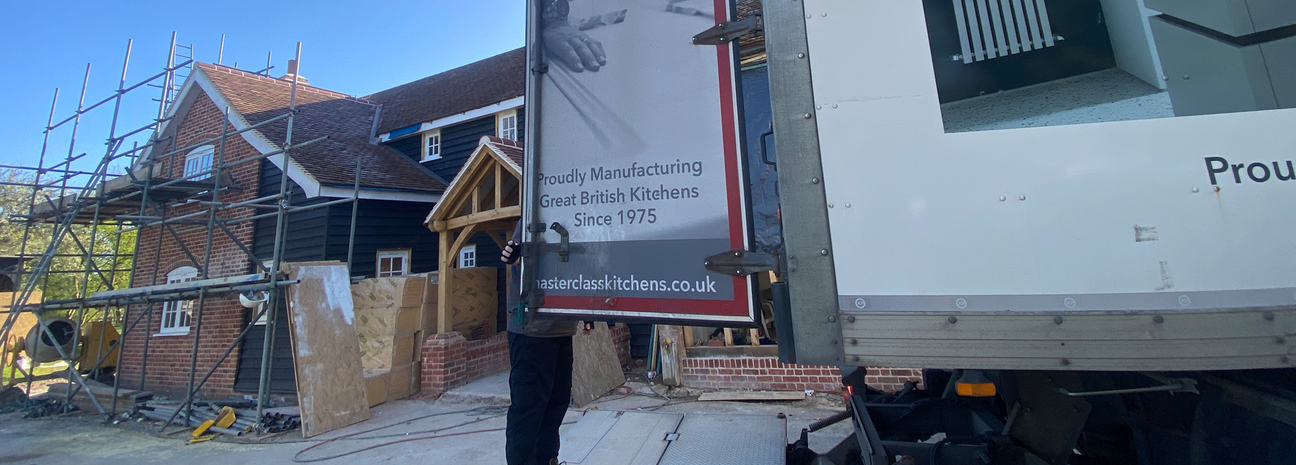
Let us guide you through the process...
To some, the thought of a new kitchen can be daunting - see our step by step guide below to get a clearer idea of what to expect during the process.
Lets start the conversation...
-
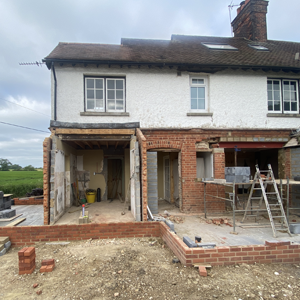
Step 1...
We can help you with your new project in a number of different ways.
- Full project management from design to installation
- Working with you and your contractors - we design and install.
- Design and supply only (kitchen and/or appliances), where you arrange for your own installation. Click here to read more >>
Once we know how we can help you... There are two fundamental parts to the planning process…
What you’d like your kitchen to look like,.. And what fits in the space you have... Once we’ve established this, we can then move forward with designing your new kitchen.
-
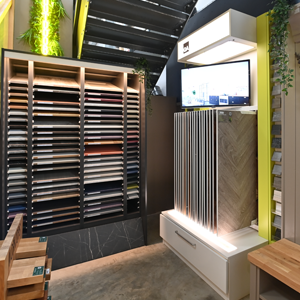
Step 2...
Get the look...
Whether you want an ultra modern or classic traditional kitchen, we can provide an
array of options – but we need to know which look you desire. For this we’ll invite you or a full consultation. Come and take a seat at one of our showrooms where we can show you all the options available and help you to narrow down some decisions.Consider the layout...
We use specialist computer design software to plan and present your design.
However, to ‘build’ the room properly we need accurate measurements and room details to input. We will visit your property and take measurements of all relevant areas and photographs for later reference. We will document the location and operation of all utility services including the mains water intake, fuse board and gas isolation points.If you are planning on making alterations to the property, we will need you to provide us with scale architect plans if the building isn’t already at a suitable phase for measuring.
This is the time to discuss the layout of the room. If you’ve any ideas on how it works best for your use of the space then please make it known! We may make suggestions and alternatives which can be recreated in CAD to assist in the visualisation of the concepts discussed.
-
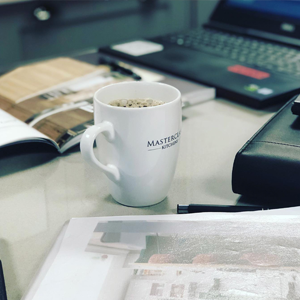
Step 3...
At our consultation we will discuss in more detail your initial choices for sinks, taps, appliances, overall room décor, electrical requirements and any ‘gadgets’ you may wish to treat yourself to! Once we have all the relevant information we will start working on an initial design.
From the drawings we produce, we will have an estimated cost and, depending on our involvement, give you an estimation of total cost.
-

Step 4...
Once we’ve explored the drawings, looked at all the options, chosen colours and considered the interior of the whole space - and you’re happy with the design, we ask for your decision to commit to purchase (and book the installation if required).
Your final design will be confirmed upon payment of your deposit. Upon receipt of payment all orders are placed and an install date is confirmed.
-
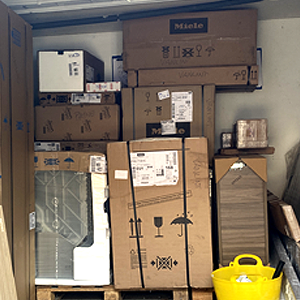
Step 5...
To confirm your order with us, we'll require you to sign a copy of our contract/T&C's at our showroom. This then details the exact specification and a proposed delivery date.
Once the orders have been placed, no further changes can be made without incurring a time and/or a cost implication so please ensure you're 100% happy before proceeding.
To minimise the inconvenience to you, we will receive delivery and store, on your behalf, all appliances and sundry items in the run-up to your furniture delivery date.
-
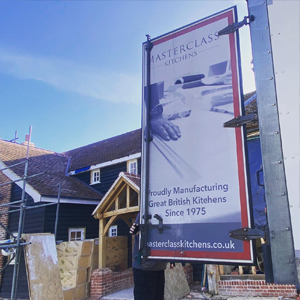
Step 6...
The excitement builds to its peak at this point when your new kitchen is delivered!
The kitchen itself will be delivered by specialist drivers who will deliver it all into a ground floor room of choice. The cabinets (with a couple of exceptions) will arrive fully assembled so we ask that sufficient space is made for this to be safely received.
One of our team will normally be on-site to accept the delivery unless we make other arrangements with you beforehand.
-
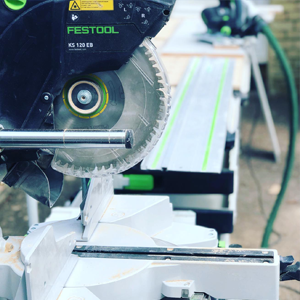
Step 7...
It is inevitable that the installation of your new kitchen comes with a bit of disruption to daily living in your household.
We try our upmost to pre-plan this aspect in order make this aspect run smoothly and keep the dust and debris to a minimum.
We will ask you to plan your household activities to help with keeping the work area clear and ensure you have accesss to the essential items you need. Its always a good idea to establish a 'temporary kitchen' somewhere else within the property.
We're happy to hold keys for access to enable you to go about your day without having to let us in!
We will give you an estimated timescale and keep you updated with any changes should it be necessary. -
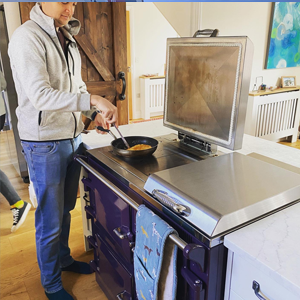
Step 8...
Once we’re finished, we will have a final clean-up and handover the room to you
explaining things like appliance isolation points, electrical/lighting controls
and any other special features we may have integrated.At the point where we’re 100% finished, we will take some photographs for our
publicity purposes – but rest assured that we never disclose our customers name
or full address in this process.








